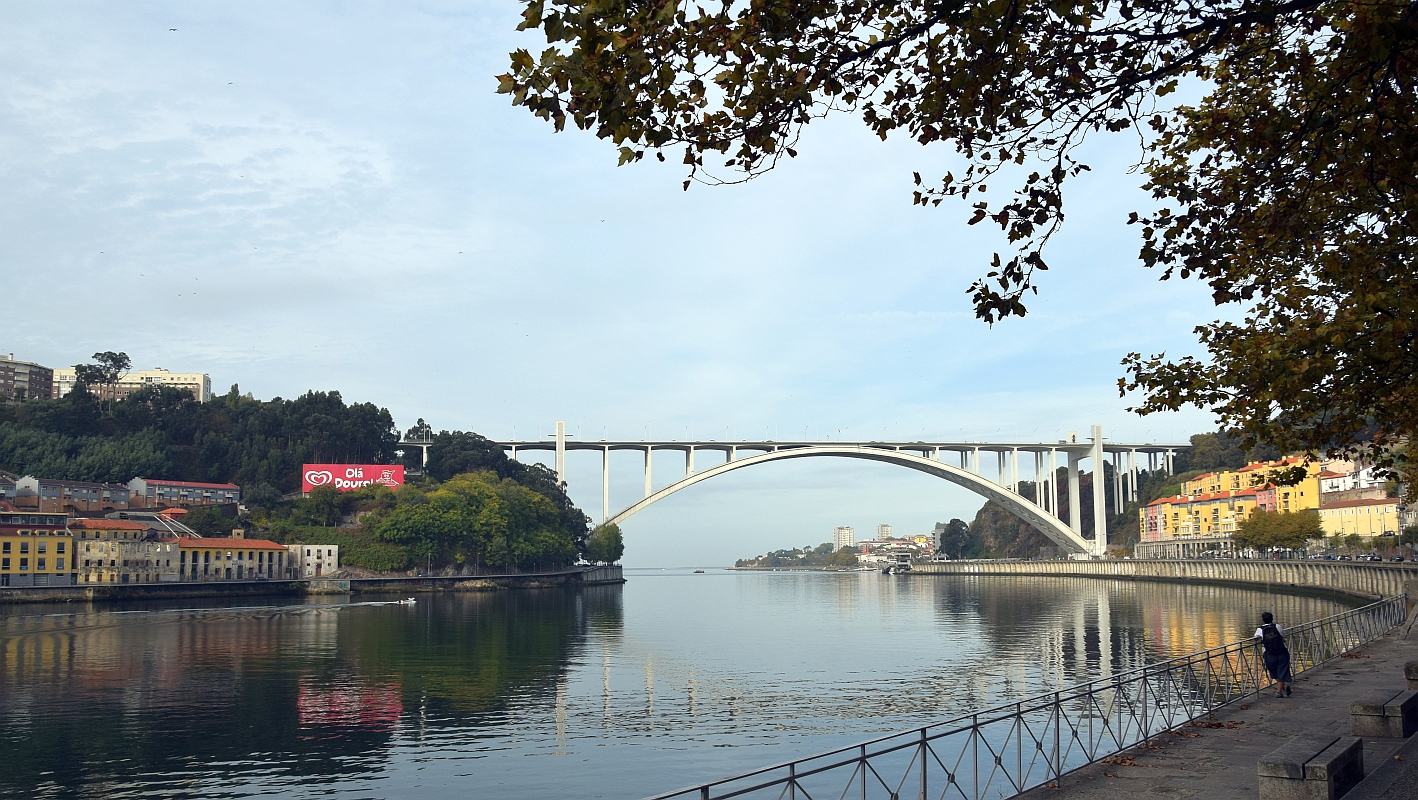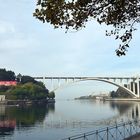Arrábida Bridge
The bridge of Arrábida was the second bridge between Porto and VNGaia to be built for the road traffic, being one of the six bridges still existing in the city of Porto, being these by order of construction the Bridge of D. Maria Pia, Ponte Luis I, the Arrábida Bridge itself, the Ponte de São João, the Freixo Bridge and the Ponte do Infante.
Around the 1940s, it was observed that traffic on Ponte Luís I, between Porto and VNGaia, was very difficult, mainly due to the demographic expansion of the Oporto district and the municipality of VNGaia. need for an alternative crossing. In March 1952 the J.A.E. (Autonomous Board of Roads) awarded the preparation of the preliminary projects to a Bridgestone Engineer of world renown, Professor Edgar Cardoso. The project was to be approved in 1955.
At the cost of about 240 thousand contos, about 1,200,000 euros, in March 1957 the works began. In its construction, 20,000 tons of cement, 58,700 m3 of reinforced concrete, 2,250 tons of steel in the men and 2,200 tons of rolled steel were spent on the used cramp.
The 22 of June of 1963 is finally inaugurated Bridge of the Arrábida, in the mandate of
Nuno Pinheiro Torres, with four elevators so that the pedestrians could overcome the distance of seventy meters from the river to the board, making the pedestrian crossing much easier. In the towers of the elevators, an integral part of the structure of that work of art, one can observe four ornamental sculptures five meters high, cast in bronze. Two on the Porto side, sculptor Barata Feyo, and symbolizing "The Welcoming Genius of the City of Porto" and "The Genius of the River Fauna and Hydroelectric Power Plant", and two on the Gaia side, by the sculptor Gustavo Bastos, representing "O Master of Water for Man "and" Man in his Possibility of Transposing Watercourses ".
At the time of its construction in 1963, the bridge had the largest reinforced concrete arch of any bridge in the world (believed to have been the first of its kind in the world).
The total length of the platform is 615m, having a width of 27m. Its span of 270m, and 52m of bow, this arch consists of two parallel hollow ribs, 8 m wide, connected to each other by longitudinal and transverse bracing.
The Engineer responsible for his design and construction was Edgar Cardoso.






















noblog 21/07/2023 21:10
Feiner Blich Richtung Brücke.LG Norbert
Heide G. 30/08/2019 14:45
sicher ein Lieblingsmoriv - und dies finde ich am besten! :-)barbara klein 01/06/2019 9:33
Bridges connect people :-)) a very nice shot!!Barbara
† Ingeborg K 15/01/2019 12:25
Eine schöne Landschaft, perfekt durch diese Brücke verbunden.LG Ingeborg
sitagita 27/07/2018 16:31
Wonderful scenery . It would look like an artist`s paining, if the "Langnese" Ad,- would not be there.Kind regards,
Brigitte
Jochen Braband 19/12/2017 20:00
Wunderbare Bildgestaltung!Wünsche Dir ein besinnliches Weihnachtsfest und
Alles Gute für 2018!
Liebe Grüße, Jochen
Jamie Fox 14/12/2017 21:01
sehr schöne Ingenieurbaukunst!lg Jamie
Marije Aguillo 08/12/2017 15:26
Preciosa toma.Trugbild 18/11/2017 19:44
A good fiew of the bridge, which is reflected in the water.Many greetings, Adeltraut
emen49 06/10/2017 7:10
Eine starke Perspektive hast Du gewählt... ein interessantes Foto in guter Qualität!Viele Grüße
Marianne
Pilar Palao antes Adriana Prieto 04/10/2017 23:16
Magnifica composición que juega además de con el paisaje.. con las formas y las lineas. Preciosa la panorámica. Un abrazoClaudio Micheli 04/10/2017 21:32
...è bellissima!Ciao
Bernhard Kuhlmann 04/10/2017 14:54
Der Perfekte Blick auf die Brücke !Gruß Bernd
Norbert Kappenstein 04/10/2017 13:42
Ein beeindruckendes Bauwerk, sehr gut fotografiert.LG Norbert
Ruth U. 04/10/2017 13:22
Brücken sind fast immer wunderbare Motive, die Bildkomposition ist super gelungen.LG Ruth